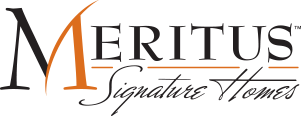Meritus Signature Homes created the Mountain & Lake Collection for those who don’t wish to go through the often time-consuming process of designing a fully customized home. We save you the time spent on plan selection and design, building approvals and selecting a reliable contractor.
From planning and pre-construction through move-in, construction of each of the five Mountain & Lake plans is a turn-key process, completely managed by the Meritus team.
Designed to accentuate the best of Upstate living, each Mountain & Lake plan allows for main level living with open spaces and first floor master suites. At 2,500 – 3,000 heated square feet, the homes are a practical size for the empty-nester, retiree or even the growing family. Every square foot has been thoughtfully planned for maximum efficiency and aesthetics. All plans allow for ample storage space, screened porches, decks and oversized garages.
Click on any of the thumbnails below to view the floorplans at-a-glance.
For more detailed information, click here to download the Mountain and Lake Collection brochure.
Eastatoe
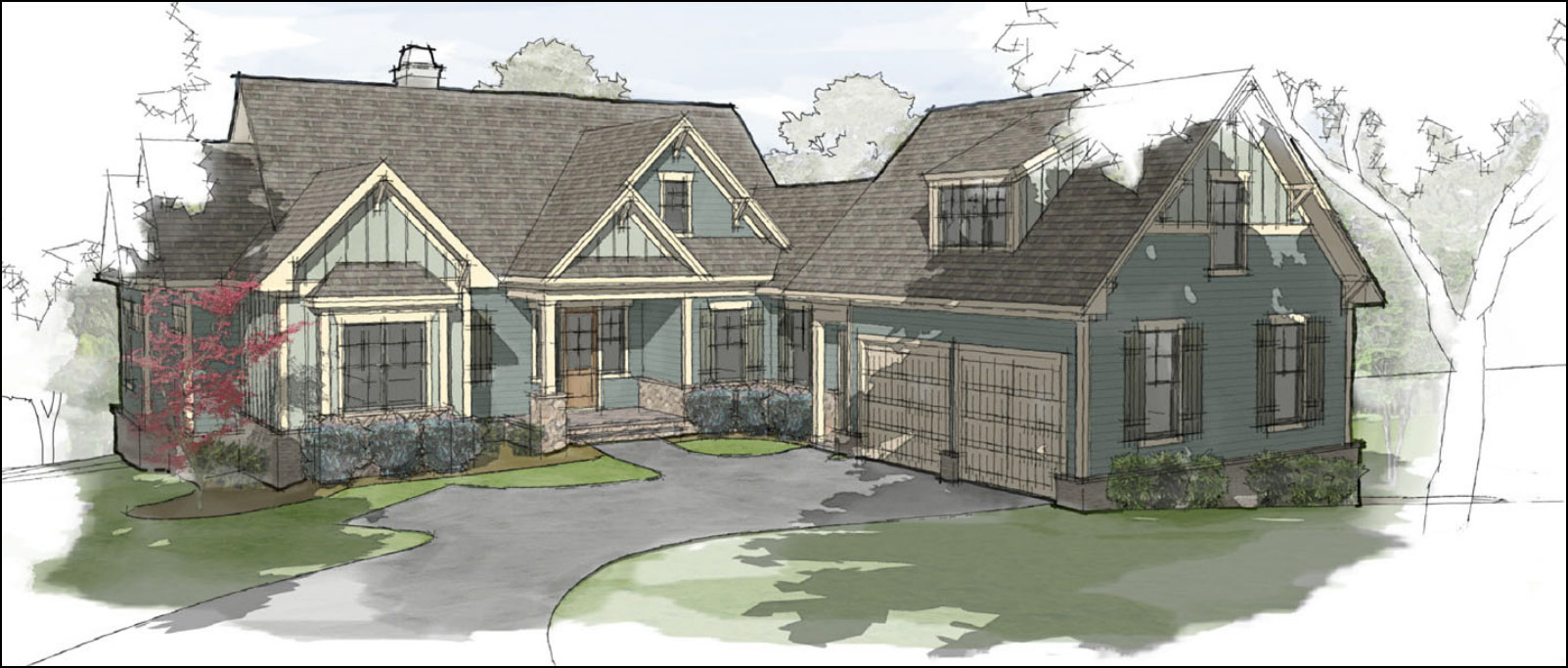
The Eastatoe house plan features a front entry porch leading to a spacious foyer. Cathedral ceilings and a fireplace with a raised hearth complete the great room. Enjoy outdoor living with a back deck and screened in porch. This house plan can include 3 to 5 bedrooms and 3-½ to 5-½ baths. There is plenty of flexibility with this home, including an optional lower level floor plan and an optional upstairs bonus level.
Jocasse
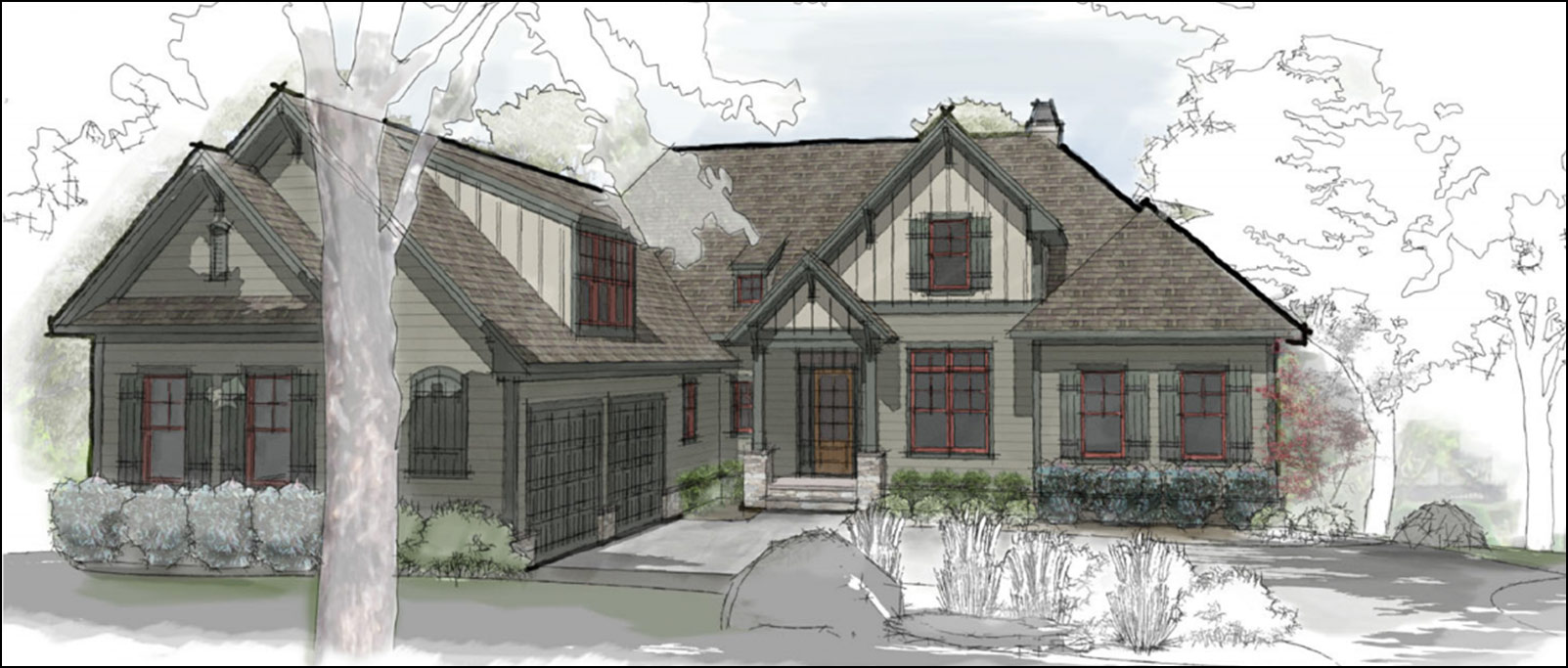
The Jocasee is a one-level house plan with an optional upstairs bonus level. The optional bonus is a perfect location for a finished guest suite. This home is great for bringing the outdoors in, with a backyard-facing sitting window in the master bedroom, a screened porch with cathedral ceilings and a grilling deck. The master suite features his and her closets.
Toxaway
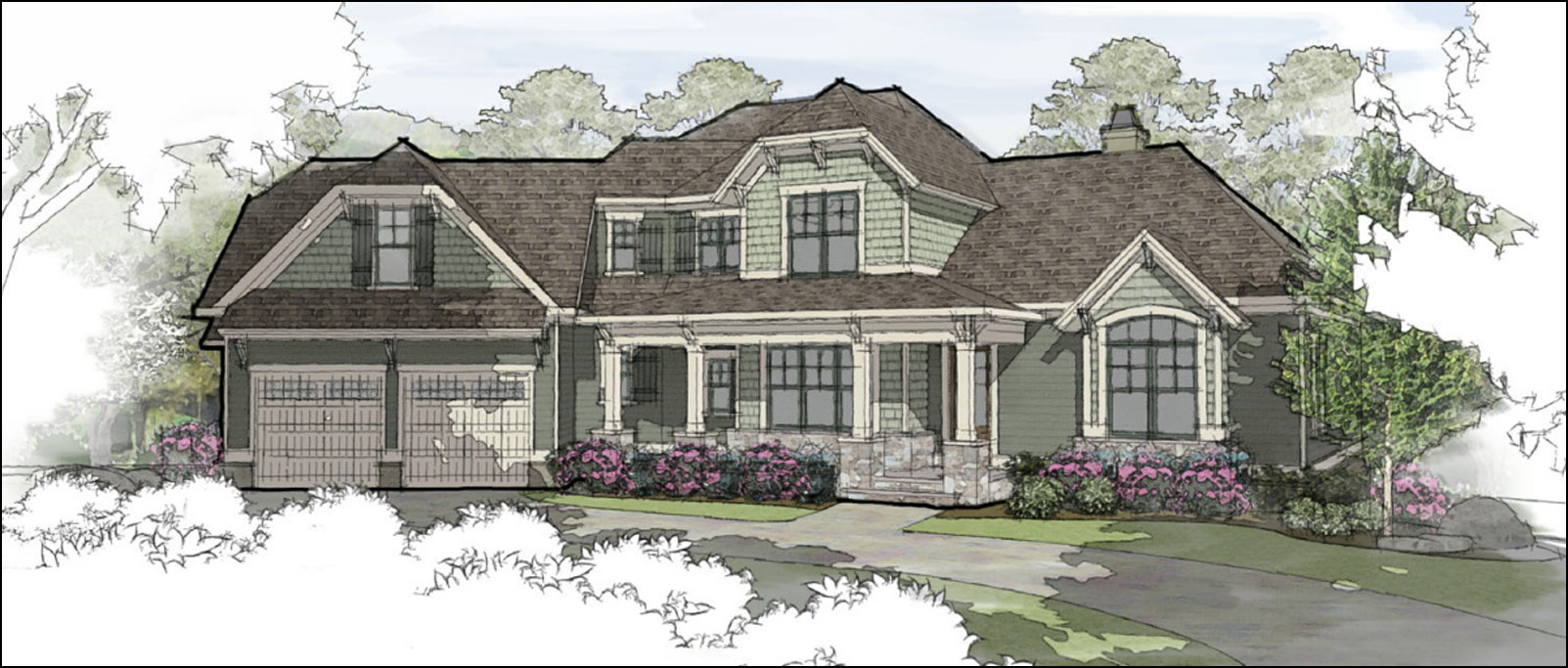
This unique home exterior features an angled garage and a 26’ long front porch. An open floorplan connects the kitchen and dining room to the great room with vaulted ceilings. The Toxaway includes an upper level with an optional guest suite above the garage. This is a 3 to 4 bedroom design with 2-½ to 3-½ baths.
Toxaway 2

The Toxaway 2 is a main level floor plan with a lower level basement. The lower level features ample storage space and a spacious back porch. This home is perfect for a growing family seeking plenty of storage and recreational space.
Tuckasegee
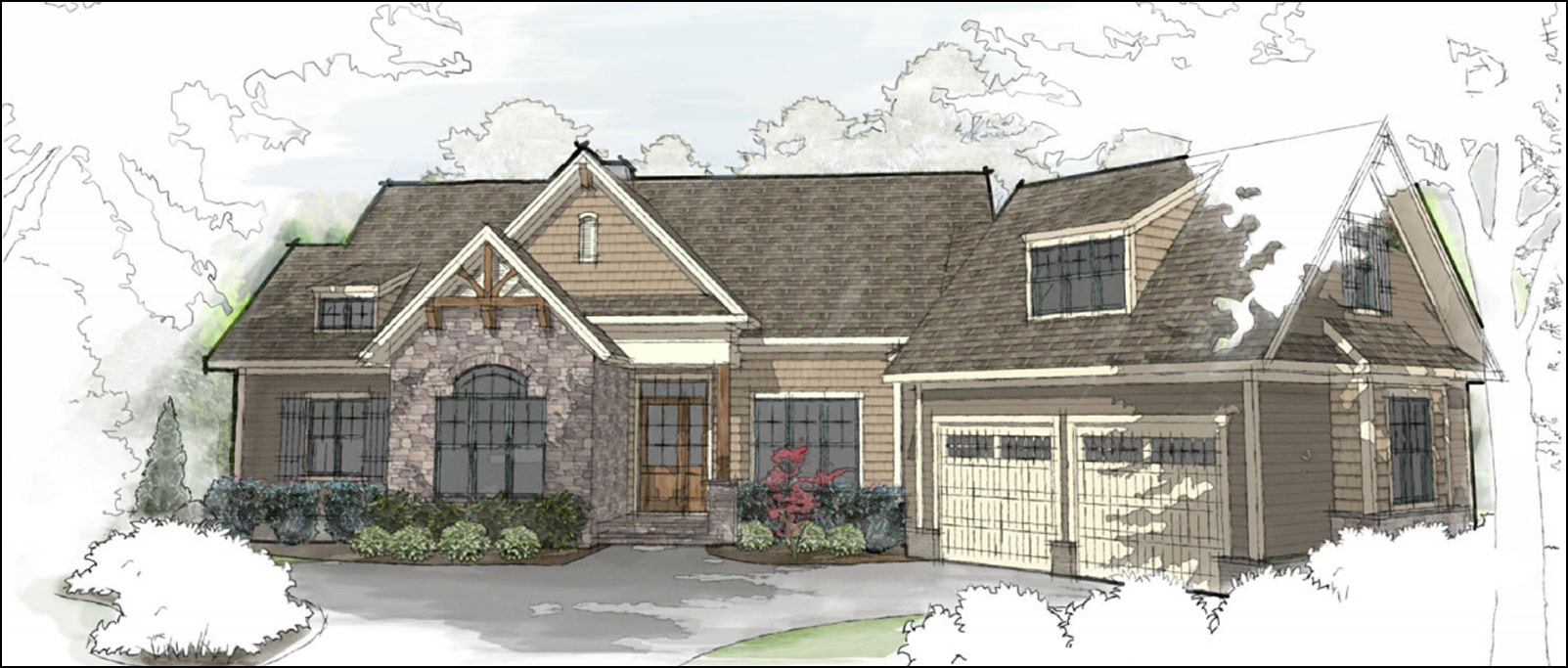
The Tuckasegee house plan combines traditional with modern elements. On the main level, you have the traditional formal dining room. As you head deeper into the house, the great room and kitchen / eating room are side by side in an open house plan. The kitchen includes bar seating, perfect for socializing and entertaining. A gallery hall on the upper level overlooks the vaulted great room below. This house plan incorporates 4 bedrooms and 3 baths.
Tuckasegee 2

The Tuckasegee 2 is a main level floor plan with a lower level basement. This home was designed for outdoor entertaining, with a screened porch and grilling deck on the main level, and a large porch on the lower level. A two-story fireplace can be admired in the lower level recreational room and the main level great room.
Nantahala
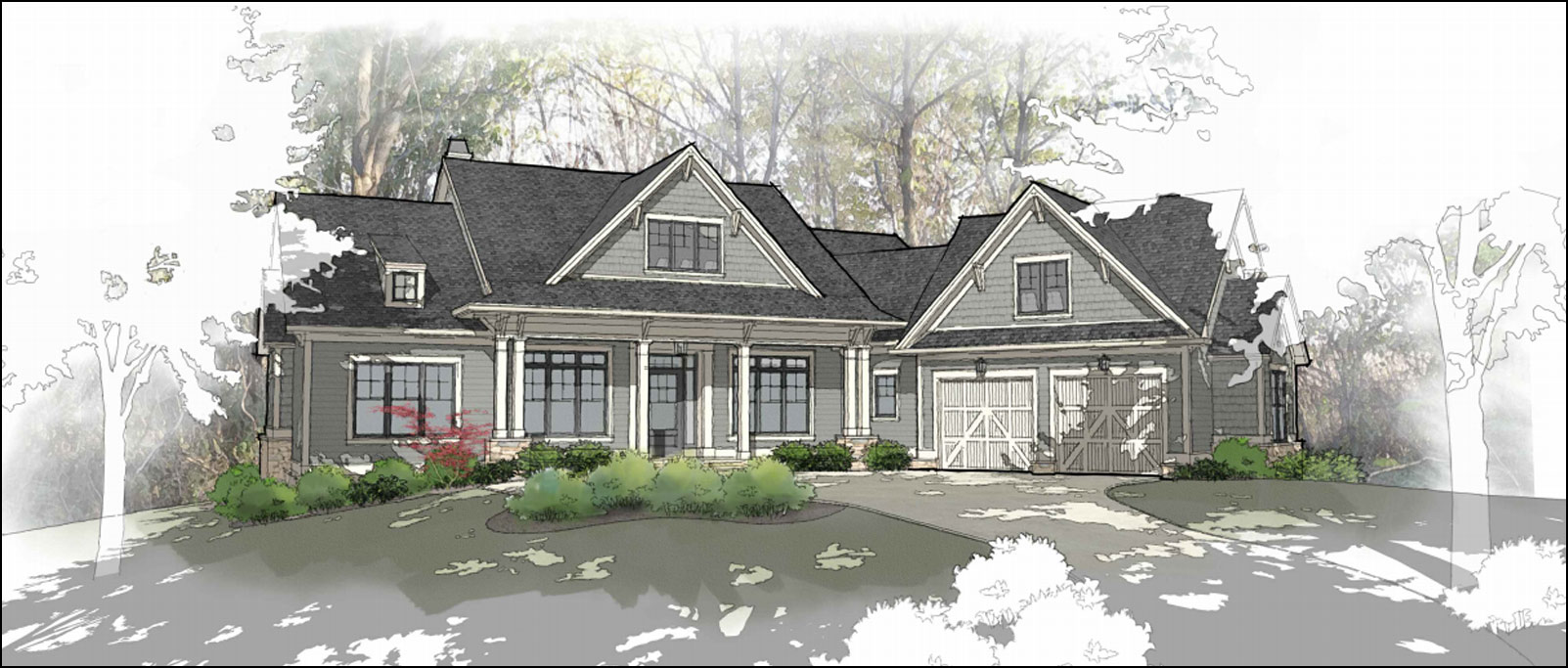
From the 34’ long front porch, to the large, angled kitchen island, to the coffered ceilings in the great room, the Nantahala house plan is full of elegant touches. An optional upstairs bonus contains a bedroom / flex room and a sitting area, along with a full bath. This home can be customized to include 4 to 5 bedrooms and 3-½ to 4-½ baths.
